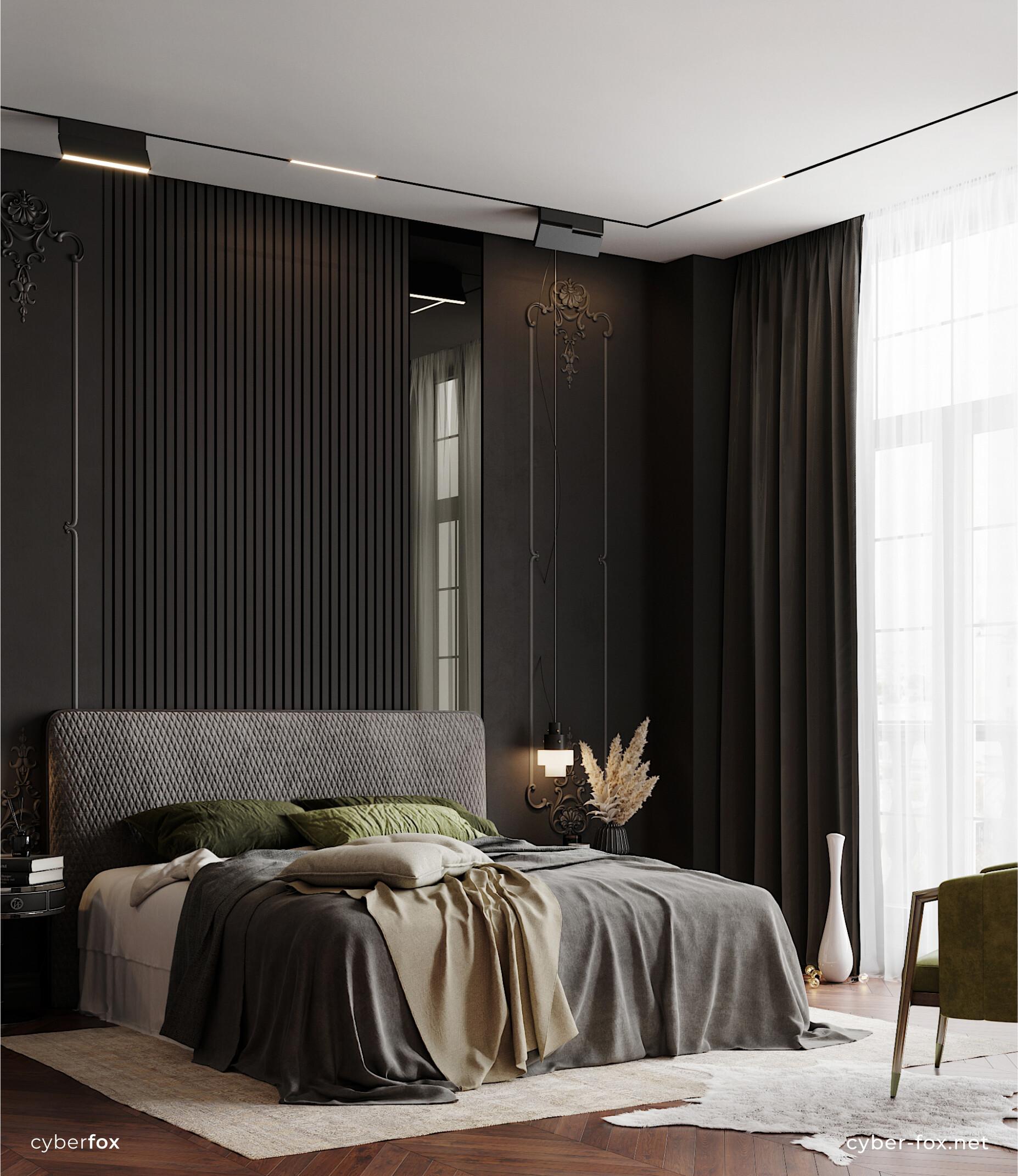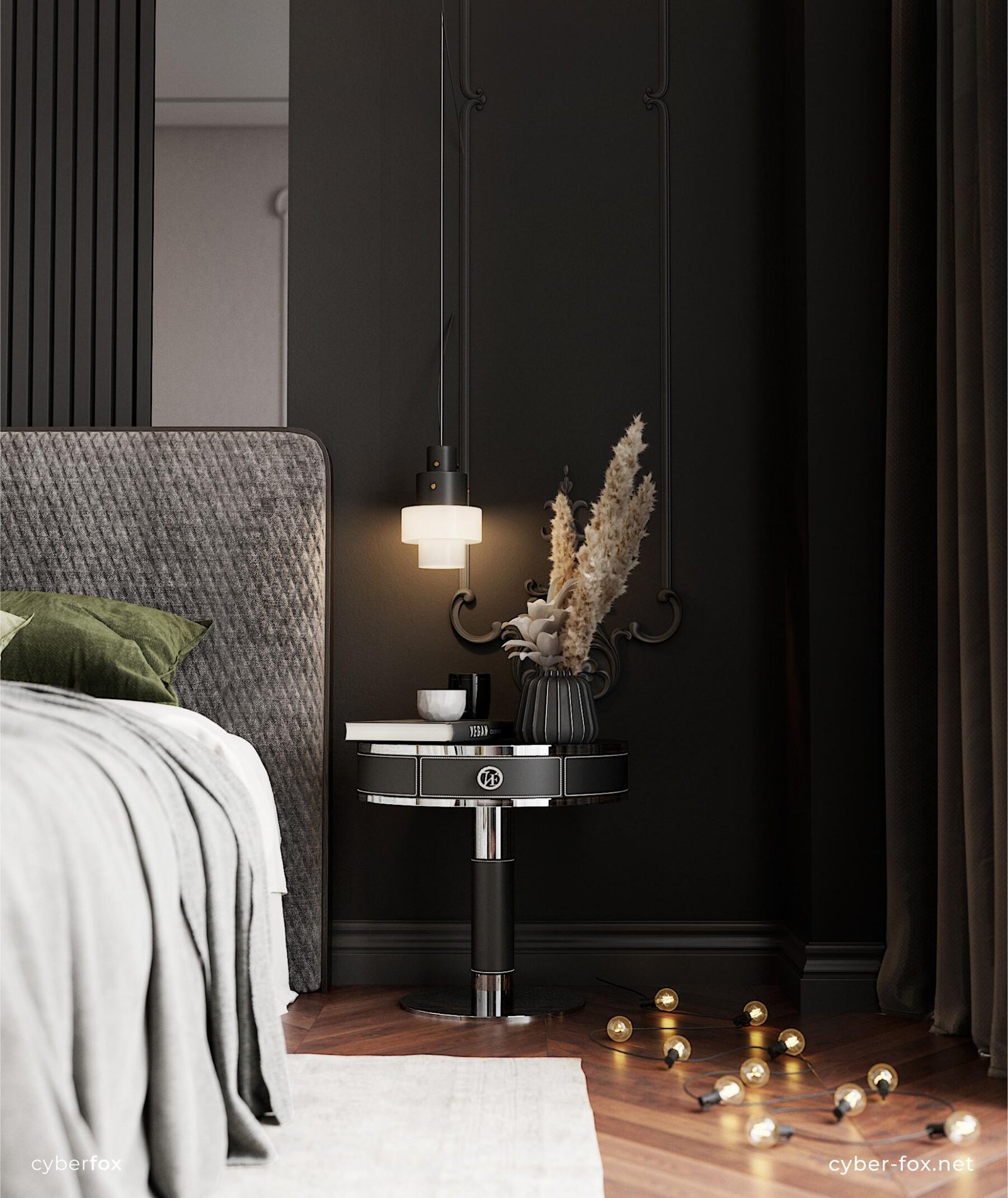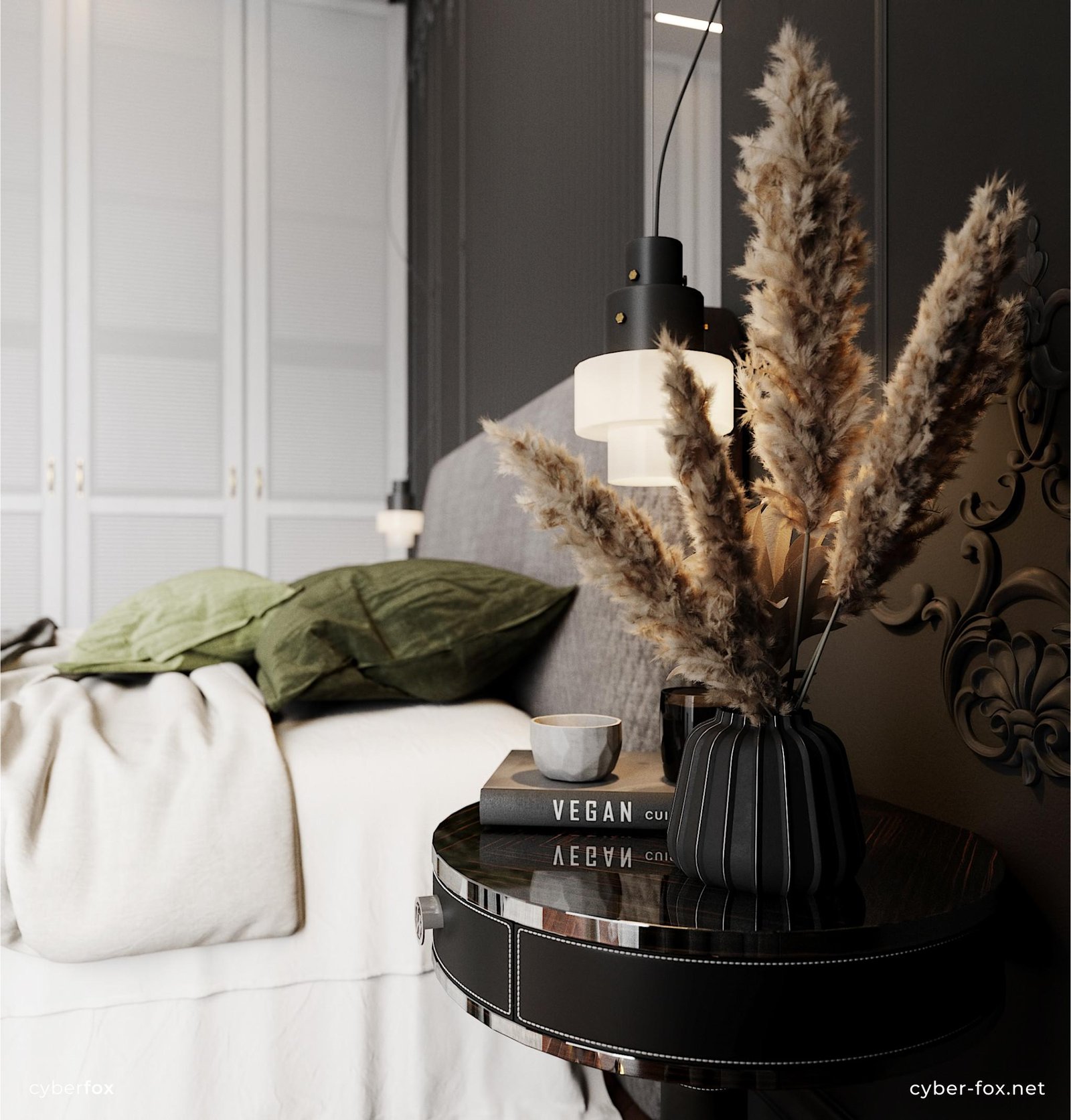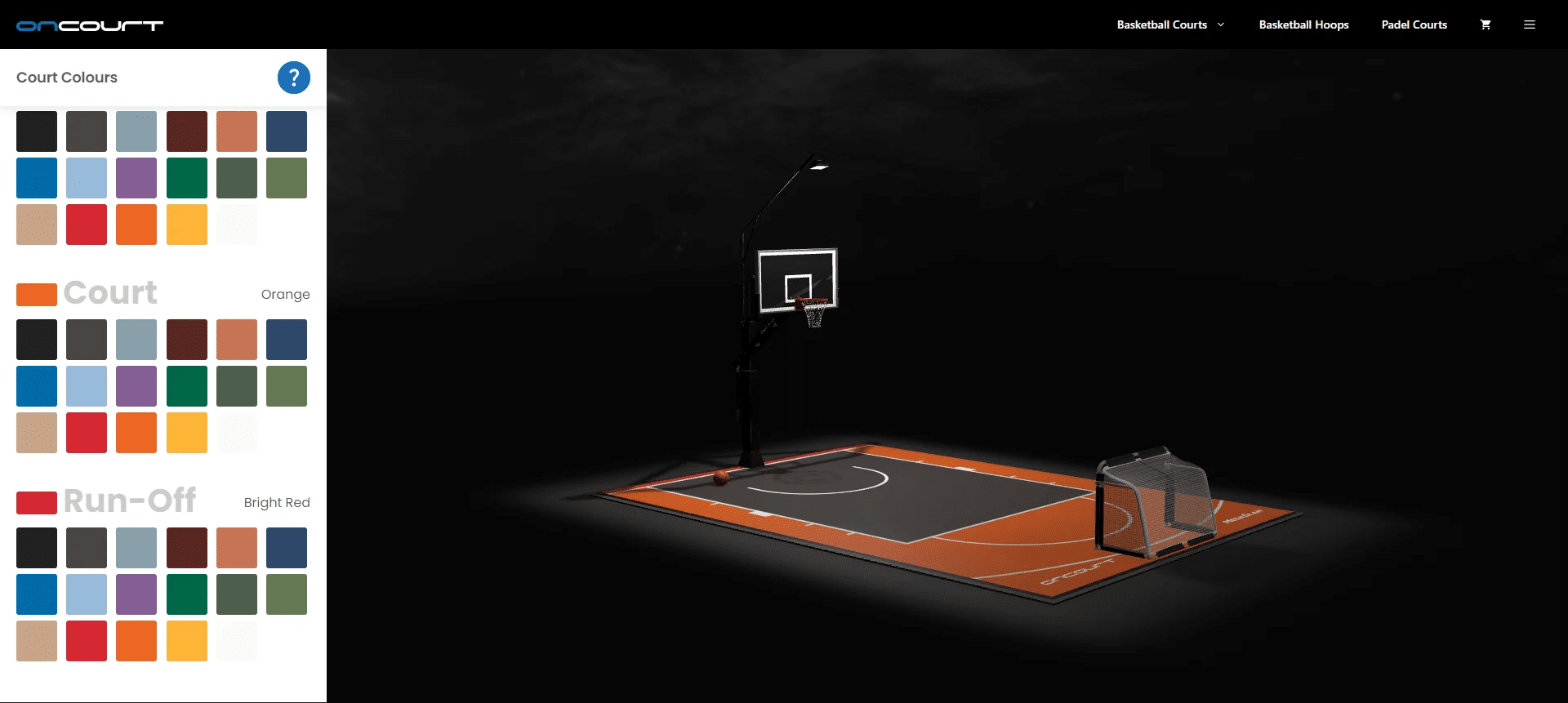Things You Should Know About 3D Interior Design and Visualization


What should you do when you need to renovate your apartment or change some part of a house? First of all you start thinking about all the effort that you will put into this renovation and how much time you will spend on picking the right items for your area.
But it’s way easier than you think with 3D interior design. You don’t need to hand-draw anything to imagine how this or that is going to look like in the space you want to change to build. 2D drawing is also out of time, because it doesn’t allow us to feel totally life and real when we are creating the new imaginary look of a room.
3D interior design gives it all to us and even more: the time you could have wasted on “picking the right color” or wallpaper, or anything else, you now have it for you, just to enjoy your life, because 3D pictures can show you what’s good or not in minutes.
What do we know about 3D interior design and what we should know? Let’s speak about the terms.
What is 3D interior design?


3D home design can be defined as a process of making a photorealistic 3D representation of anything or anyone. Speaking of 3D interior design, it is a visualization of a room, apartment or a house that you want to build from scratch or already have, but would like to see it differently.
The visualization of the space on the screen of your phone or a computer can help you understand everything about the objects inside of the space, so you will know exactly which ones to buy and where to put them.
It is also a very popular tool for real estate business, because 3D visualization can be extremely accurate when building the space, taking into account all the depths, heights and widths. Seeing the furniture and lighting like it is real and having the opportunity to rotate it to check out all details from different angles sells apartments faster and leaves a client totally sure how it’s going to look like in reality.
Brief history of 3D interior design
The profession of an interior designer existed a very long time ago, however 3D interior designers have appeared since the second half of 20th century. The first 3D model started to be examined in the early 1960s, by computer engineers with other people who work with data and automation involved.
The first person who changed the game of the area is Ivan Sutherland, the specialist who created the Sketchpad program, allowing people to draw in 3D and visualize the drawn objects as real ones. It was the first program for 3D design, thanks to the interior design software program. The whole 3D home design industry has the way of development as it does right now.
In 1969, Ivan Sutherland and David Evans started the first 3D graphics company and 3D models were used on TV, in advertising and other fields, so the technology step by step gained respect and became acknowledged in the whole world.
Benefits of 3D interior design
As already mentioned, the technology of 3D design has a lot of advantages. Let’s have a deeper look at what exactly we get when choosing to work with a 3D interior designer for our space.
Time saving process
First of all, it is always about the time. We never forget the things in our life that wasted a lot of our energy and time, even having good results. But now you can really see that the process of 3D is not time consuming at all, even if you try to do it yourself. And time is money, so these two things come along.
For example, you imagined that a green table is going to go well with this red rug. You buy the green table, put it on the rug and realize it is so far from a perfect picture you had in your head. What do you have in the result? Money spent on a green table and time spent on visiting shops, picking the best green one etc.
3D home design discovers a new option for when you need to visualize it and make a decision if you like it or not before purchasing.
Highest level of details
If you work in the field, you can see that the potential customers and investors will be able to see all the details they want without leaving anything to chance. 3D walkthroughs are a fantastic visualization tool that provides an immersive experience that you can never ever forget.
Easy to make design amendments
The wide range of options for the creating process is essential. In collaboration with a specialist you will work together in order to create a better space. It gives you almost unlimited opportunities to envision any item in any place, so to see the best version of your imaginary picture on screen in the result.
You can improvise and set yourself totally free when making this design.
Long-term suitability
Although the realization of a 3D walkthrough involves initial investments, its realization will allow future savings. Indeed, after investing in making a 3D tour, it will be possible to view various options and combinations of conception and design without incurring dubious choices or bad purchases.
Project flexibility
Having the best version of what you got in your mind gives you the opportunity to change and replace objects as you like in seconds. Collaborating with a specialist will make the process easier and faster. Change colors, shapes, styles — you can accomplish anything virtually. You become flexible in the way you explore different possibilities and combinations of objects and colors.
3D interior modeling can help you experiment freely with textures, layouts and patterns without physical moving, saving your energy for creating.
A lot of interior design software programs come with a powerful and flexible set of modeling tools. A modeler uses it to create a space, validate its flow and visualize its scale, as well as creates incredibly realistic virtual tours and make immediate design decisions.
What is 3D modeling?
In general, 3D modeling is a process of creating a three-dimensional object using the interior design software for making 3D. The process of creating a 3D model can be very complex, using meshes and high-polygon models, but also it can be very simple, with simple shapes and even using a smartphone only.
There is also a 3D scanning procedure, which includes making the 3D objects used as digital tracing paper to make a real final model.
So, here it is also important to say, a technical profession with mastery of specific interior design software, the 3D modeler (also known as a 3D interior designer) is called upon to produce three-dimensional models (objects, surfaces, characters, etc.). For this, several steps must be followed. First, it will be necessary to design a sketch taking into account the guidelines of the specifications. This allows you to have an overview of what you are looking for.
Then, the latter lays the foundations of the 3D models by focusing more precisely on each aspect and adding details. He can also define the lighting before initiating the texturing work (colors, textures, etc.) bringing the realism side to the image or any desired effect according to the characteristics of the future video game. At the end, the 3D modeler refines the rendering, corrects and adjusts the points of detail.
How to create a 3D model for interior


There are basically two ways to create a 3D model: in a manual way or automatically.
- AutomaticallyAutomatic is a way of the above mentioned feature that smartphone apps offer. First, we can upload a 3D application on our smartphone that follows the necessary requirements to work with 3D technology. The next steps are very easy, such as scanning the space you need to renovate and getting a made-up 3D image which you can change as you want.Such a technique is very simple but still used in a wide variety of fields including engineering, architecture, movies, animation, and even in commercial advertising. However, speaking of more complex works, engineers and architects rely on manual techniques to plan and design their work. Let’s have a brief look at what they call manual techniques.
- ManuallyManual way is quite harder, because you need to create a new picture from scratch on your own, so it takes some time and knowledge, as well as the device and interior design software that can help you implement everything you want in real life.
When speaking of some special knowledge, there are different types that you also must take into account to understand how it works, such as Spline, polygonal and NURBS. Manual way is more complicated, but at the same time it’s more accurate, because you can change the project between steps.
For example, polygon modeling is considered the most commonly used manual method, especially for video games and animation studios. It builds 3D objects out of smaller components called ‘triangles’ or ‘polygons’.
It’s also important not to leave unmentioned the method of 3D sculpting, which requires a multi-layer process. A digital sculptor uses tools to manipulate the geometry of a sculpture. Having formed a basic shape, the 3D artist then adds more and more details over time in the process of subdivision layers until the 3D sculpture becomes more realistic.
Types of interiors
Let’s take a look at the 3 main types of symmetry in interior designs. They are also known as three types of balance and very easy to understand and based on the comfortability of people who are going to live in a certain place.
Symmetrical design
Symmetrical balance is characterized by the arrangement of identical visual elements on either side of a horizontal or vertical axis.
Asymmetrical design
Asymmetrical balance creates contrast by unevenly distributing objects on either side of an axis.
Radial design
And the last one but not least, radial balance, on the other hand, is the organization of all the elements around a central point. It helps to focus attention on a specific point.
3D interior designs principles


For a successful decoration of your apartment, it is essential that you master the basic principles of interior design. By putting them into practice, you will avoid having a bland and tasteless decor that does not match your personality. Thus, your interior will be in your image.
Transition
The goal of transition is the emphasis put to use of a focal point in order to dispel boredom. Emphasis uses elements such as color or texture to highlight a particular object. It is important that a balance is maintained so as not to overload the view.
All of the stated principles form the foundations of interior design, but you can decide to go much further. This site shows you how to reinvent these principles in order to obtain an even more personal and original decoration.
Contrast
Contrast is the opposition between two or more visual elements in order to distribute the attention on each of them. We can thus oppose shapes, colors, materials, volumes or even styles in order to create contrast.
Color
Harmony and unity are achieved by clever use of colors and shades. All visual elements must complement each other to form a coherent whole. We must therefore adopt a common style. For example, elements of an urban style should not be mixed with those of a retro or contemporary style. The goal is to avoid dissonance.
Progression
When it comes to interior design, it is crucial to find the right rhythm in order to catch the eye. It’s like progression in music. To do this, you need to make a correct arrangement of the elements of the decor. Generally, to reach the ideal rhythm, one respects one of the following three techniques: progression, alternation or repetition. Progression is the ascending or descending arrangement of objects according to their size, color, or a particular characteristic. Alteration refers to the arrangement of two or more decorative elements in succession. Finally, repetition is the repeated use of design components such as texture, pattern, and color.
Details
Details are extremely important in interior design. They provide consistency as well as a soothing and friendly atmosphere. No detail should therefore be neglected, be it the switches, the piping or the embroidery patterns on the pillow. Each of them has characteristics that enhance the decor.
Scale and proportions
The choice of proportions makes it possible to find a balance between shapes, dimensions and heights. The quantity and arrangement of bulky objects should be well thought out in order to lighten the space and avoid a feeling of heaviness inside.
The bottom line
The key points of a 3D interior design are important to remember: feeling the smallest details, study the combination of textures, tint range, shadows, lightning and different viewing angles and other ones. You can always choose which way you want to work on a project: manually or automatically and how much time and effort you want to put into this to make it perfect.
we reply in 1 day











