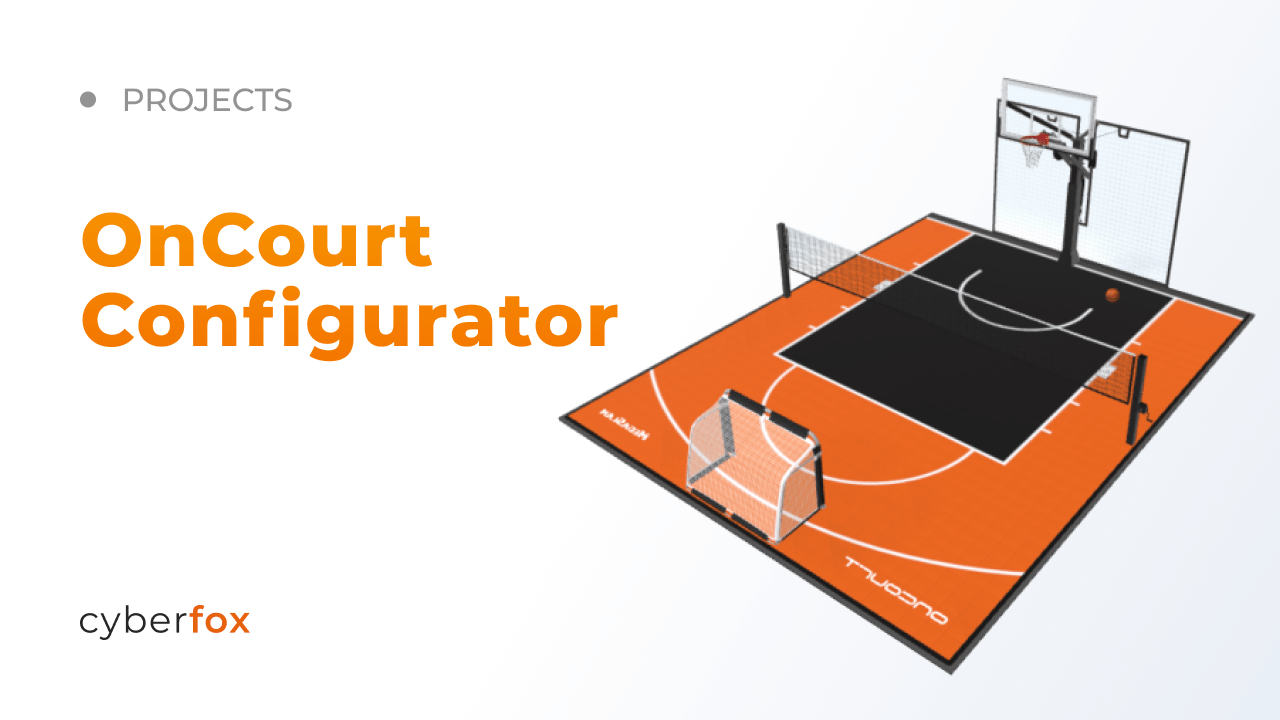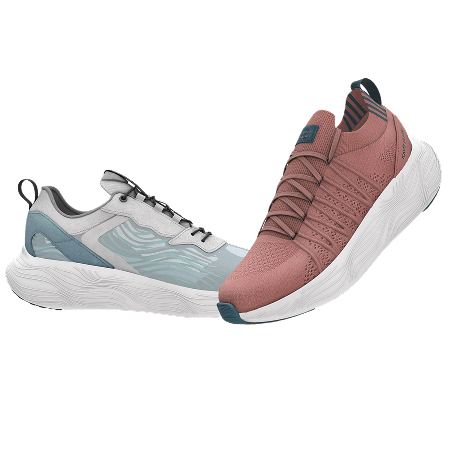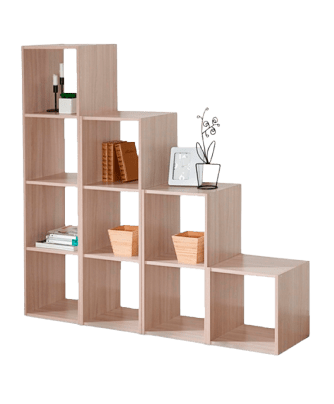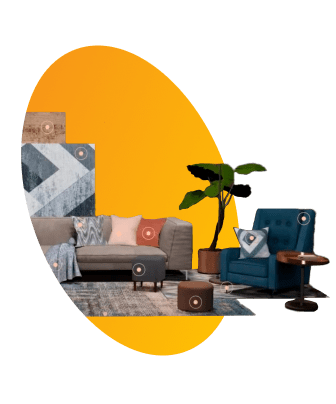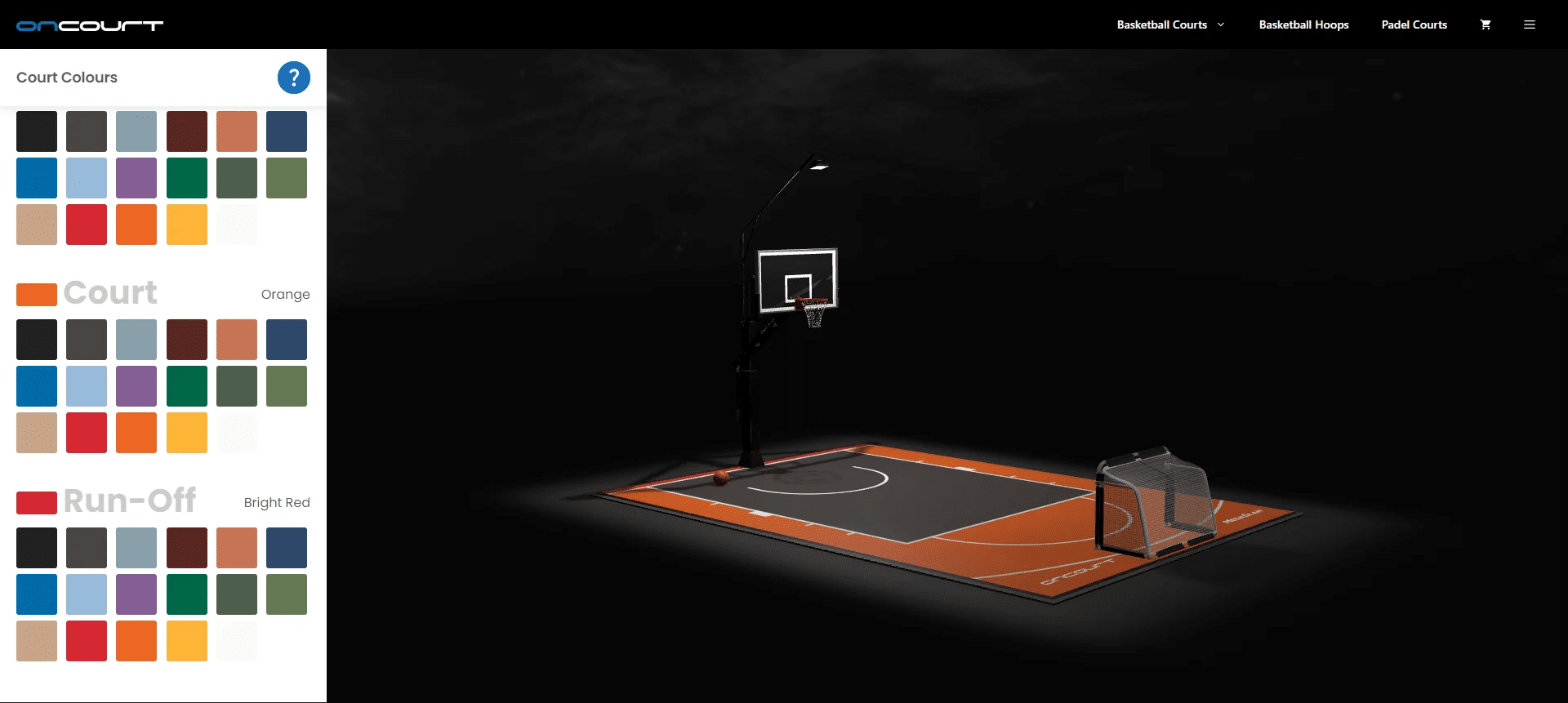3D Planning & Simulation Solutions
3D planners are used for modeling how a design will turn out.
3D planning helps to bring ideas and style to life. It helps to bring ideas and style to life.
The real estate industry for example can use 3D planners to accurately map out how a proposed building will fit into the allocated space.
One of the practical applications for 3D planners is the Target store “See It In Your Space” app. This app provides users with the opportunity to see how a piece of furniture and other home products they buy from Target will fit in their space. The app uses augmented reality to fit products into homes in real time.
Customers no longer need to go through the stress of having to return an appliance to the store because it did not fit into their space.
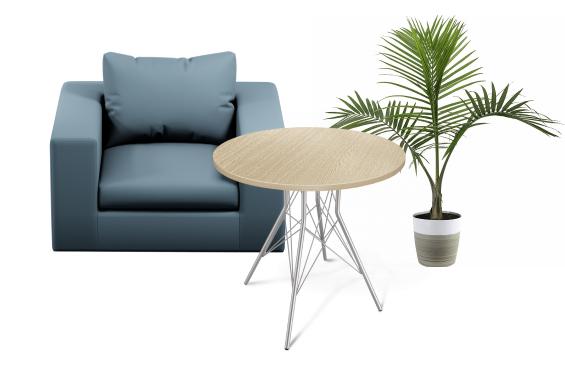

Solutions
Your Needs
Interfaces
Pricing
Collaboration
Times


3D planners are accurate and precise when it comes to measuring the amount of space available. It is mostly used for proper allocation in buildings.
The most common 3D planners are 3D Room Planners and 3D Floor Planners.
planners can be used to show how an empty land space can be converted into a thriving community.
Online stores can also take advantage of a 3D planner. How?
3D planners can be used to style and place products or a catalog in the right positions. This way, customers will be able to navigate the online stores better and get a fuller experience out of their visits.
3D planners are more than just an upgrade from 2D planners. 3D planners explore all the available possibilities of a project in many ways a 2D planner can never deliver.
3D planners visualize how everything in a space coexists with each other. It also goes further to show how the interior design, paint colors, décor, objects, walls and patterns blend together, and how they can be improved on.
Interior designers probably benefits the most from using 3D planners. It makes their job easier as they can visualize how everything plays out in real time, rather than relying on imagination and making hefty physical changes until it is done right.
- It makes fitting easier: 3D planners combine augmented or virtual reality with the real world to show you how a couch can fit in your living room, or show you the floor plans design that will add the most beauty to your house, or the best angle for your cabinetry.
- It makes the customer journey easier: retail stores can now accurately recreate their brick and mortar stores online with a 3D planner. This can help customers go through a virtual aisle online that is the exact replica of the ones they visit in real life. This helps customers get the best experience when they visit the online stores of their favorite brands.
- 3D planning is used for a variety of project levels. It is not limited to specific layouts, patterns or style. You can easily new find inspiration on how to make the best of it.
- 3D planners can drastically reduce costs. Interior designers, marketers, architects, project managers, design teams, and everyone who can implement 3D into their projects will no longer need to indulge in moving physical goods up and down till they get the one that meets their needs perfectly.
We understand how much ease and comfort 3D planners provide our clients, and we do everything in our ability to help them get the best results.
Connect with us today for the best results in your projects.
the cost of a 3D solution
with up to 90%+ accuracy within 3 business days
How It Works1You contact us by filling out a website form or emailing us at info@cyber-fox.net
2Once we receive your request, we will review it, reply within 1-2 business days, and contact you to discuss your project
3We create a Rough Estimate and offer some ideas on how to implement your project
4Then we will give you an estimate of the project cost and timeline. We will send you a contract to sign and start the project if everything looks good
You contact us by filling out a website form or emailing us at info@cyber-fox.net
Once we receive your request, we will review it, reply within 1-2 business days, and contact you to discuss your project
We create a Rough Estimate and offer some ideas on how to implement your project
Then we will give you an estimate of the project cost and timeline. We will send you a contract to sign and start the project if everything looks good
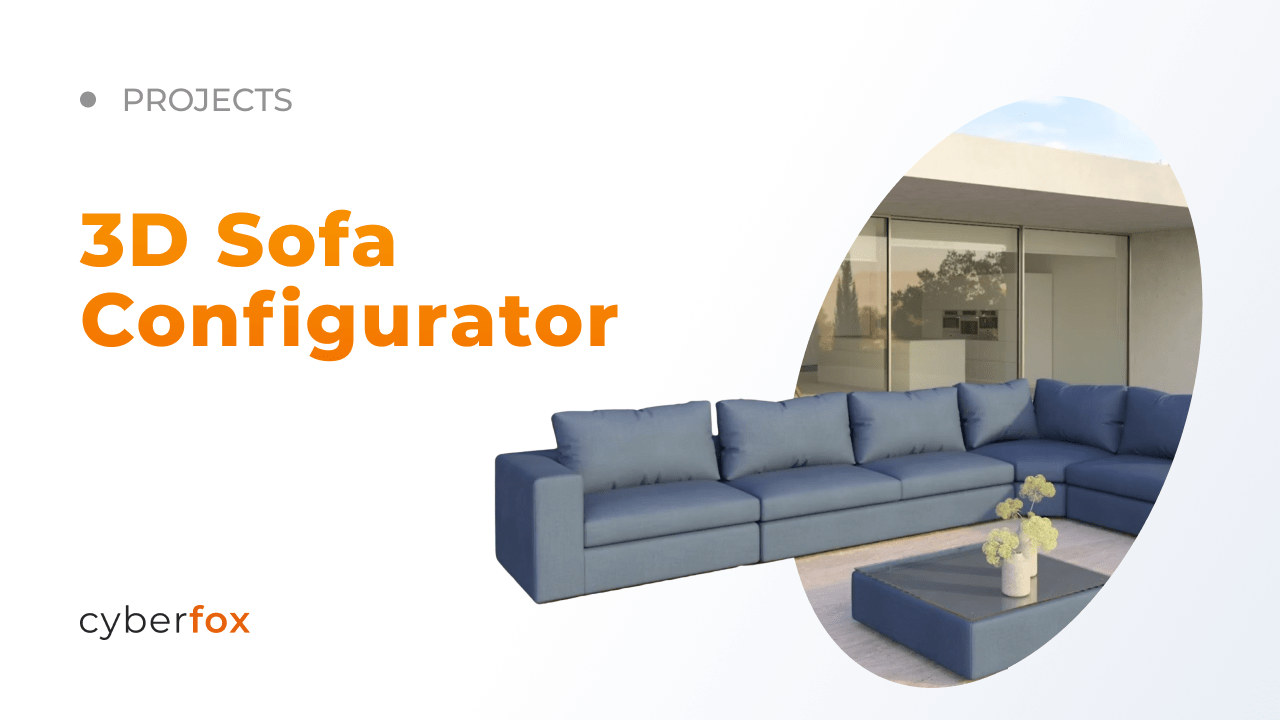

Sofa 3D Configurator and Planner | CyberFox Agency
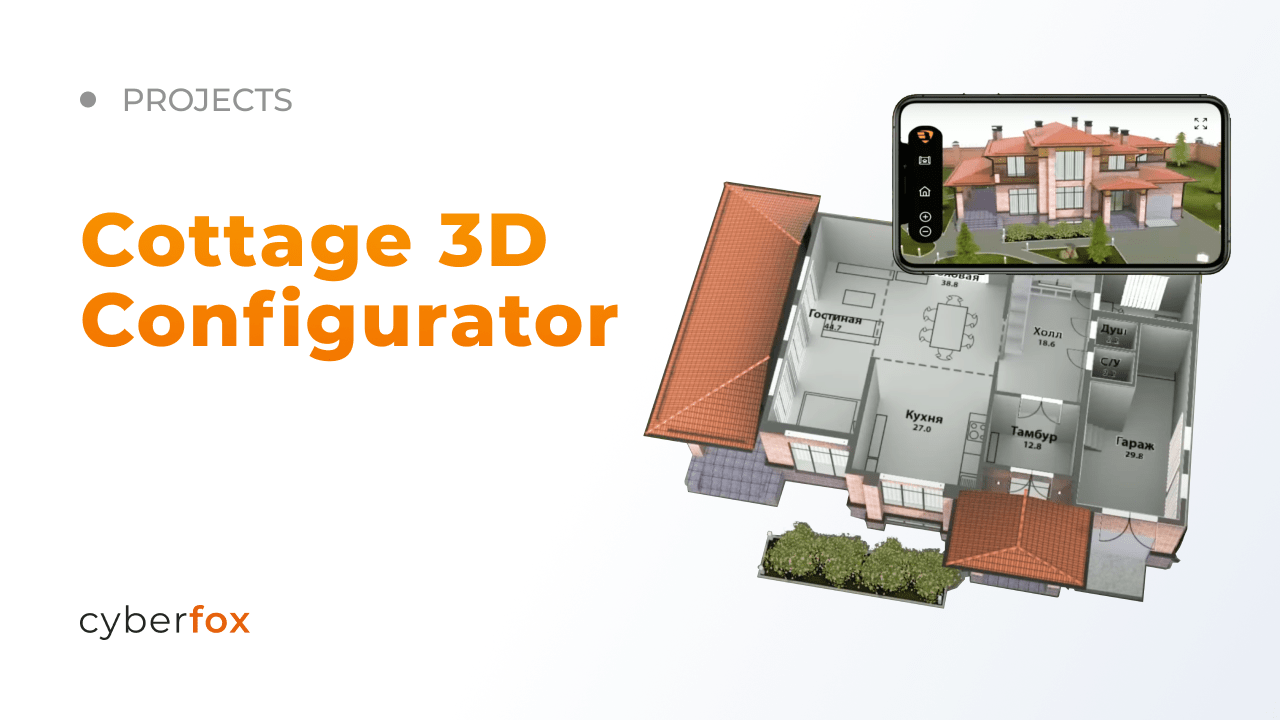

Cottage 3D Configurator | CyberFox Agency
