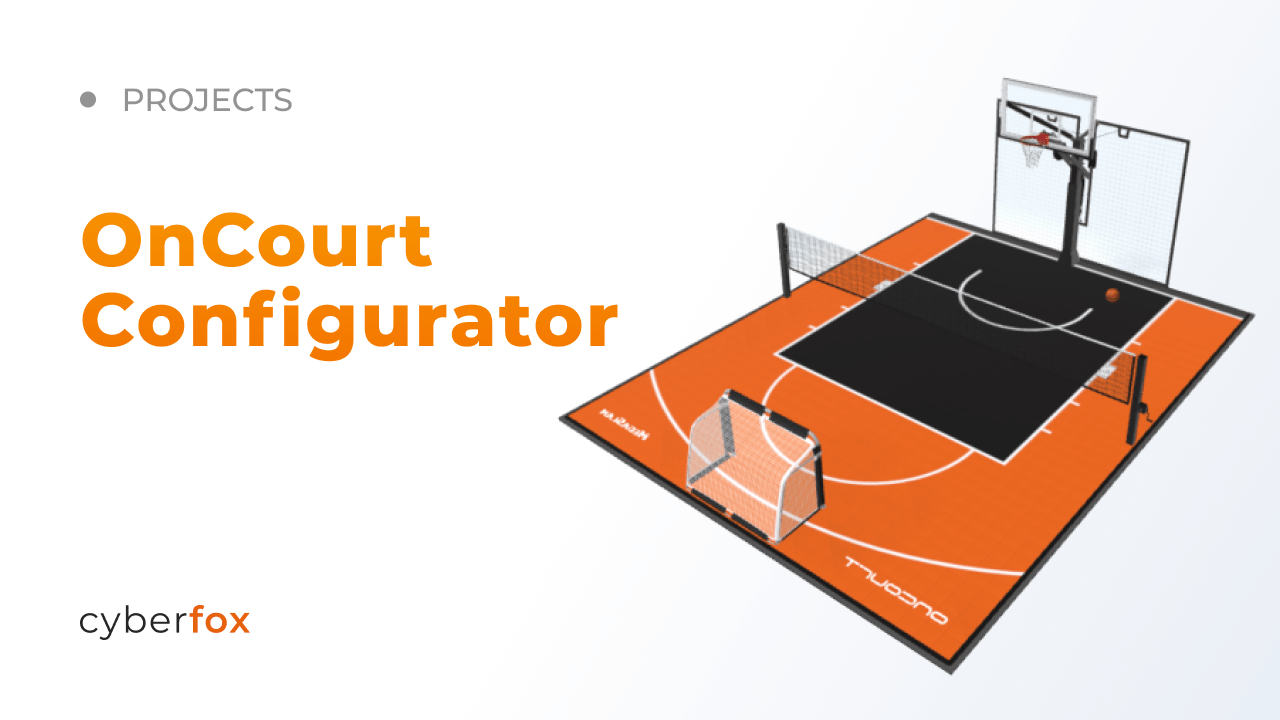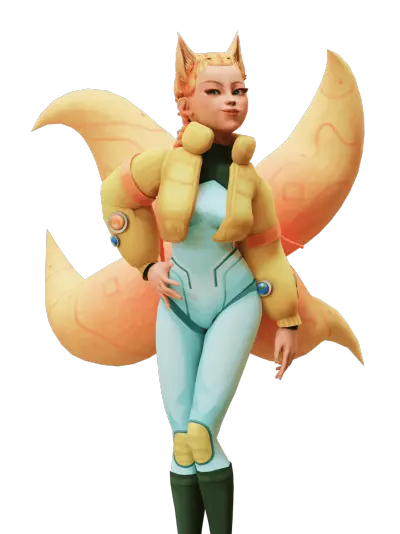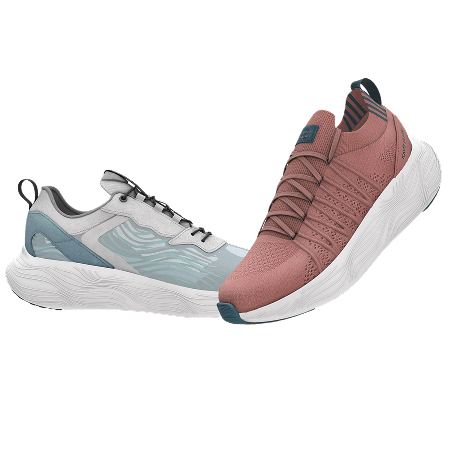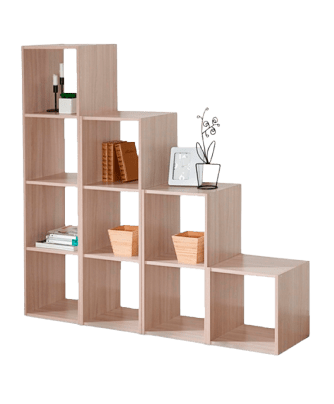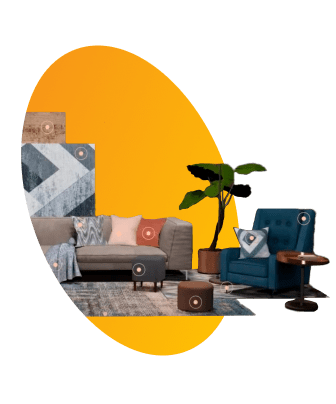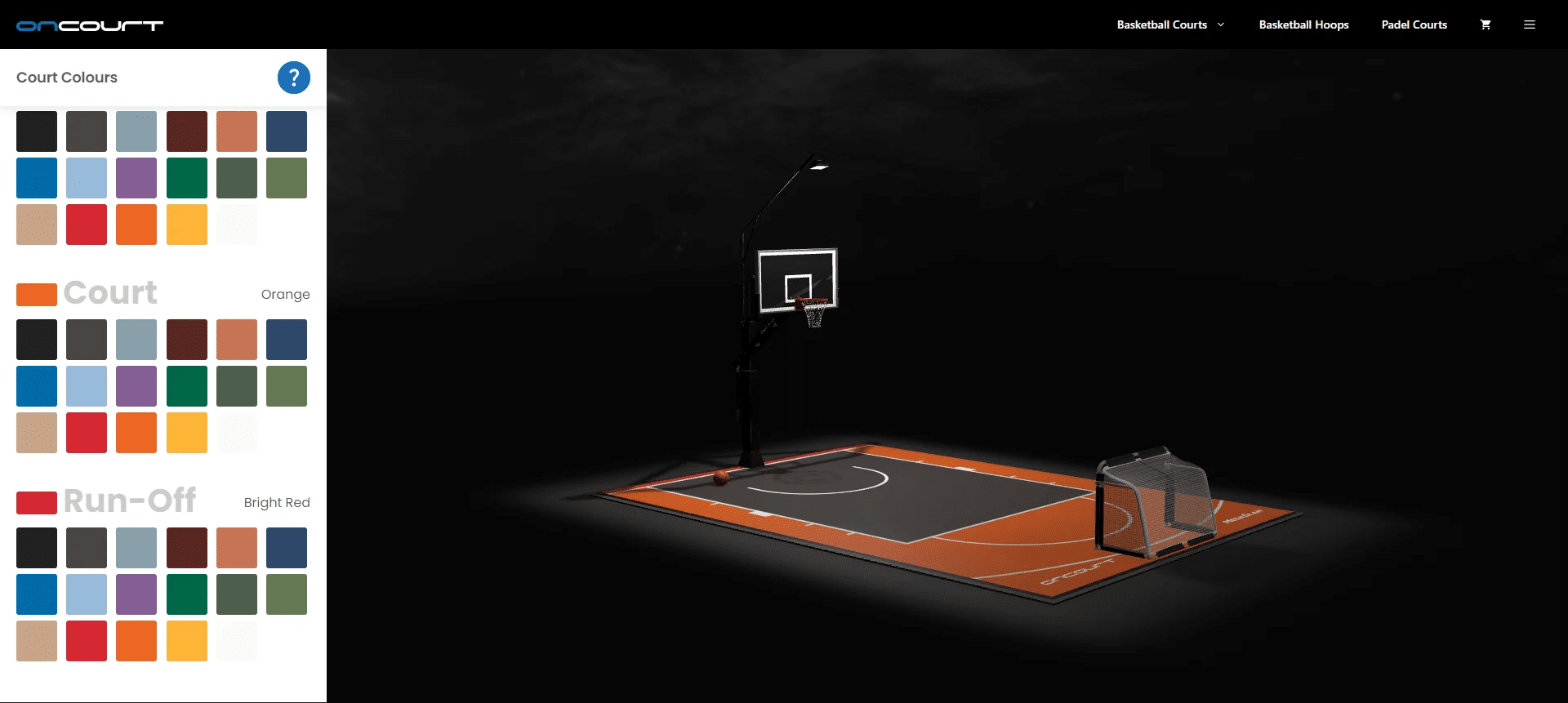Expert Archviz Services
3D architectural visualization, popular known as “Archviz” deals with the creation of 3D visuals that is capable of interpreting exactly how an architectural project will turn out upon completion.
A completed 3D environment that is the exact replica of the architectural project at hand is created, using sophisticated software. These visuals give everyone involved in the project a clearer idea of what to expect.
Archviz provides loads of details including details like what goes on inside the structure of the building, or in the ground after a build has been erected. These details go a long way in making everyone involved understand why each step that is taken during the project is the best one to be taken for the project.
Connect with us today for top-quality architectural rendering service. You’re guaranteed of getting the best service.


Archviz
Specialists
Archviz
Visualizations
Solutions
Pricing
Collaboration
Times


Most people don’t understand architectural drawings. And their level of confusion further increases the longer they stare at the drawings presented to them.
Calculations explaining dimensions don’t mean much when describing how a project is expected to turn out. Investors and stakeholders always get a better grasp of the project when they see a lookalike 3D visual.
3D architectural visualization will make a project come alive in ways a 2D architectural drawings can’t even comprehend.
3D visualization provides everyone with realistic visuals from every possible angle and dimension in the project. This computer aided design helps to provide the much needed feedback for every action that is taken during the course of the project. It provides clearer insights into ways words may not be fully able to explain.
It bridges the communication gap between stakeholders and answers all the architecture questions anyone may require an answer to.
3D architectural visualizations simplify complex projects for clients and make the transition from one level of completion to another easy and seamless.
3D design blueprints visualize structures and textures that won’t be observed otherwise.
3D architectural drawings are very user friendly. A random person can just go through it and completely understand what the intended project is all about.
The creation of stunning Architecture 3D designs always begins with the ideas of the project owner.
Because without having a vision for a project, no architectural 3D visuals will be designed.
After the project has been conceived, the next step is the development and design of the visuals.
This is where we come in. At Cyberfox, we are widely experienced in bringing 3D images to life.
We create easy to understand 3D rendering that explain the project at hand in simple terms. The visuals we create are identical replicas of how the architectural projects will turn out in real life.
How 3D design architecture is used?
Architectural rendering are used in different ways. What matters most is what the client wants to achieve with it. The photorealistic renders produced during the design process brings the project blueprints to life.
For starters, it can be used to succinctly explain what a project is all about to investors and stakeholders.
They can also be used to establish a clear dialogue between engineers during construction.
Most important of all, 3D visualizing provides an architect with a clear view of what is expected of them. When they notice they are going out of line, architects are able to get back on track by studying the designs on the Archiviz to find out where things have gone wrong.
Here at Cyberfox, we make use of the best architectural visualization software to create high quality models that provides our clients with the competitive advantage they need to remain ahead in their industry.
Connect with us today, and we will create stunning architectural design that will make your investors back your project to the moon.
Take a look at our other services in this category


We create exceptional quality videos for our clients. See


Regardless of their respective niches, we provide our clients with photorealistic renderings that captures the attention of their target audience. See
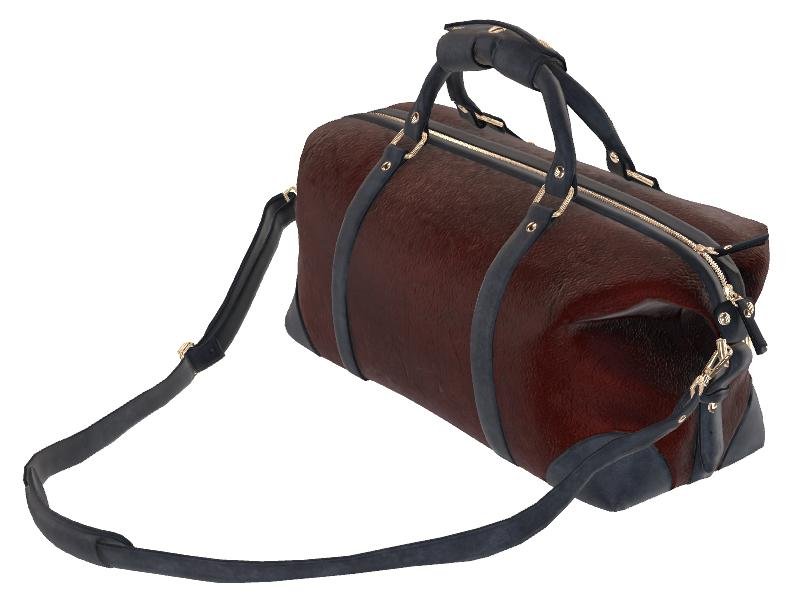

We create high quality images for projecting our client’s products. See


Our architectural renderings are made using photorealistic images. See
the cost of a 3D solution
with up to 90%+ accuracy within 3 business days
How It Works1You contact us by filling out a website form or emailing us at info@cyber-fox.net
2Once we receive your request, we will review it, reply within 1-2 business days, and contact you to discuss your project
3We create a Rough Estimate and offer some ideas on how to implement your project
4Then we will give you an estimate of the project cost and timeline. We will send you a contract to sign and start the project if everything looks good
You contact us by filling out a website form or emailing us at info@cyber-fox.net
Once we receive your request, we will review it, reply within 1-2 business days, and contact you to discuss your project
We create a Rough Estimate and offer some ideas on how to implement your project
Then we will give you an estimate of the project cost and timeline. We will send you a contract to sign and start the project if everything looks good


Test your VRM Avatar with OWN VRM Viewer | CyberFox Agency
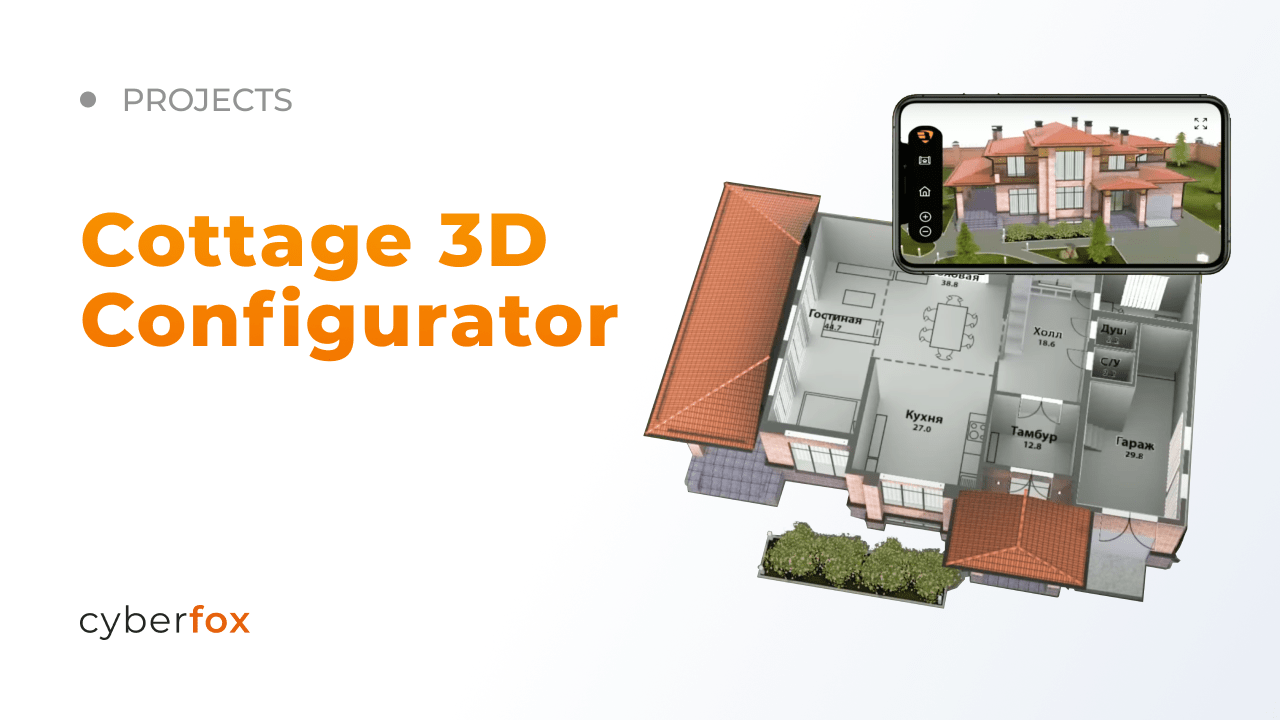

Cottage 3D Configurator | CyberFox Agency
