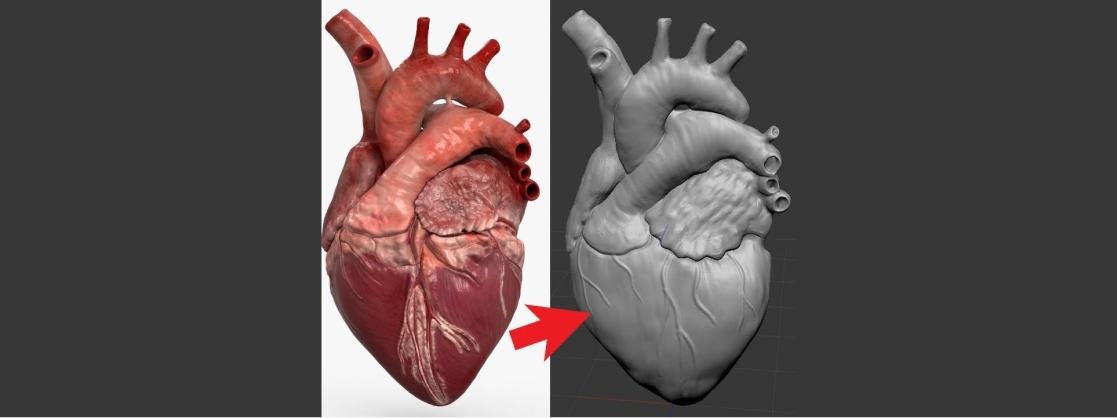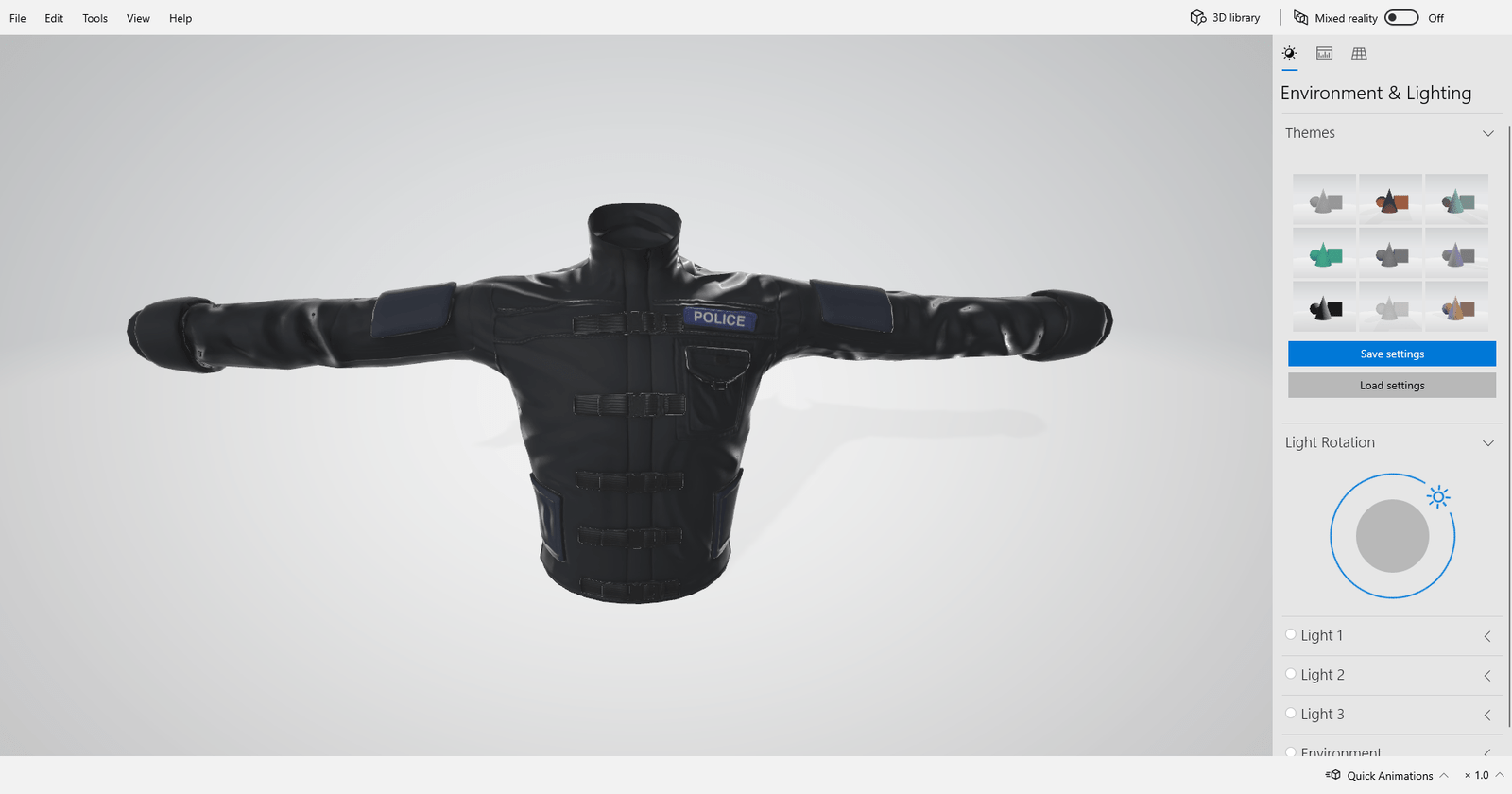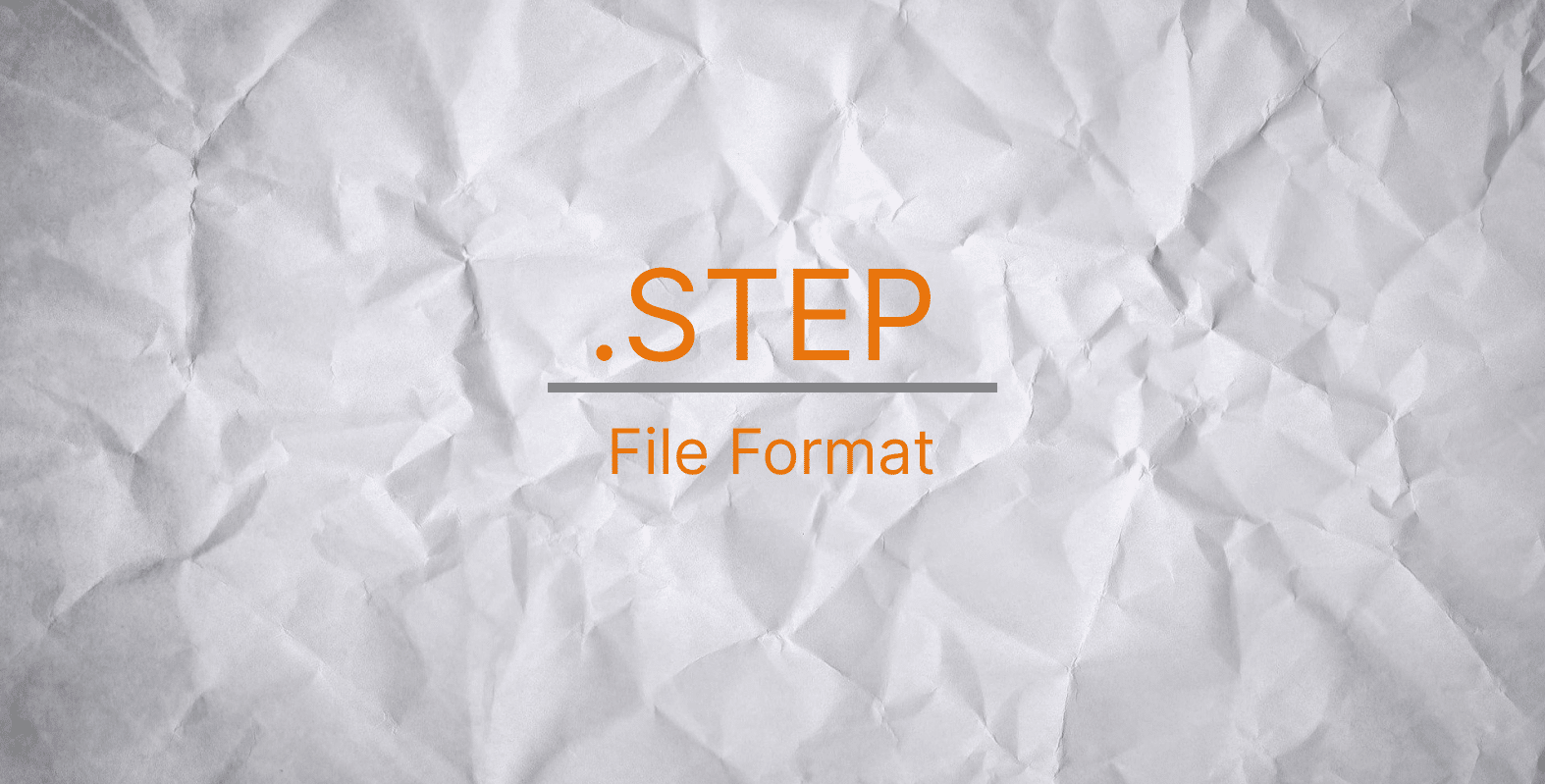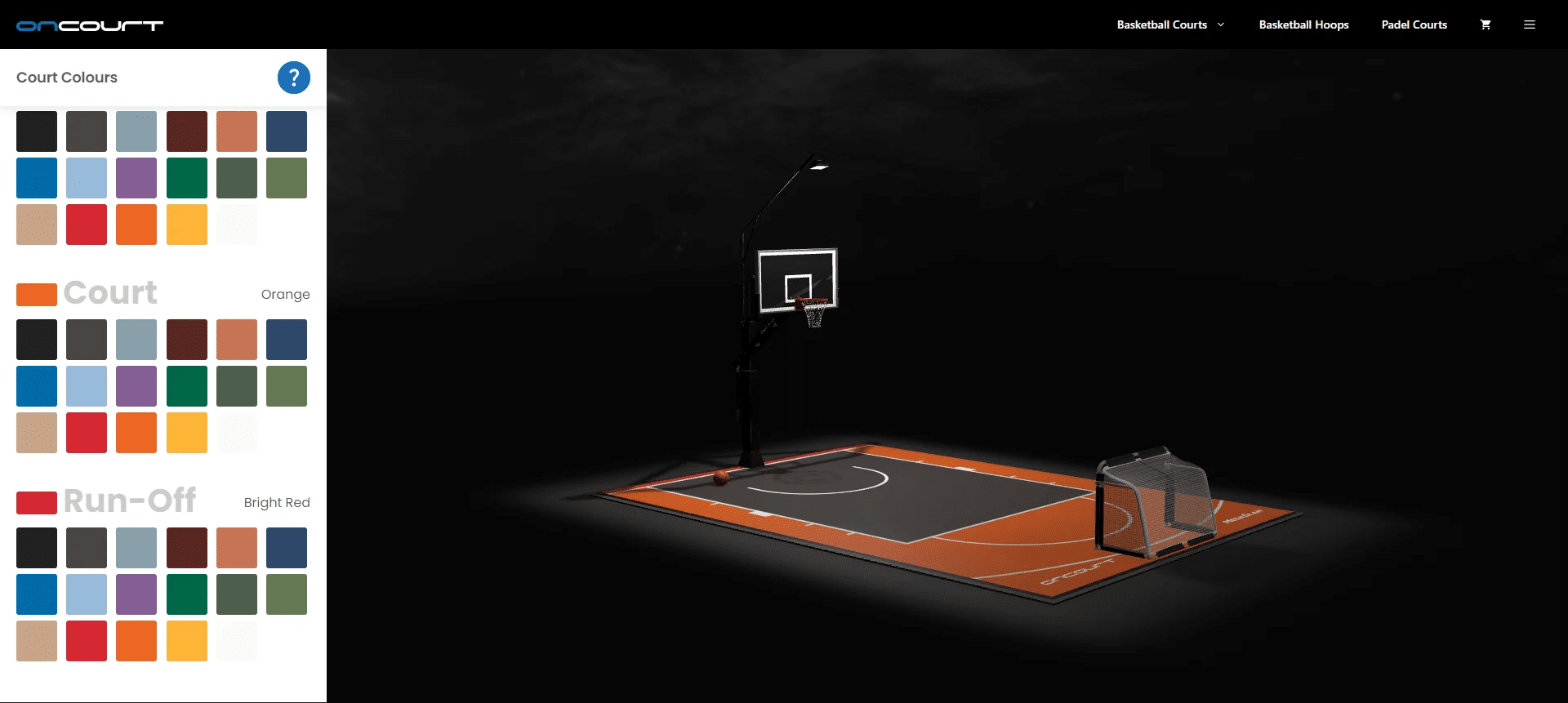Office Space Rendering: Comprehensive Guide

Introduction
It’s no secret that thanks to office building rendering software, clients and designers can produce incredibly accurate, hyperrealistic project plans before the start of construction. Nevertheless, architectural rendering has a lot more advantages than only the capacity to develop complex shapes in advance – it also has great marketing potential, which is quite helpful if you want to attract new customers or investors.
For that reason, if you’re interested in office space rendering (both virtual and real), Cyberfox’s ultimate guide is definitely for you. Everything and anything linked to it will be covered, including advantages, how-tos, and a discussion of the many types and practical uses of office rendering. That’s why we suggest not wasting time anymore and getting to the point right now!
What is Office Rendering?
Office rendering is the process of creating an image or picture with spatial representation utilizing current computer rendering tools or more traditional means like hand drawing, word of mouth, or drawing.
Software usage on computers is pretty widespread in modern society. In order to achieve adequate office renderings, you can therefore totally rely on 3D rendering firms or rendering specialists.
Office Rendering Software and Tools
The ability to visualize design concepts and produce accurate 3D models of office buildings is a must for architects, designers, and real estate developers. With the use of these technologies, users may produce digital representations of their designs and mimic lighting, materials, textures, and other environmental factors to provide clients with a realistic view of the space.
Rendering engines and 3D modeling software are only a few of the tools and technologies available for office building rendering. AutoCAD, Rhino, SketchUp, 3ds Max, and Revit are some of the most widely used software solutions. As a result of the unique features and advantages that distinguish each of these software packages, they are each appropriate for various projects and users.
Depending on what you’re planning to create, it’s vital to choose both software and tools that fit best regarding key aspects, such as ease of use, features, and price. If you’re a beginner, the best options for you will be, for example, SketchUp or Rhino. In the event that you’re a professional, you may opt for 3ds Max or Revit. In addition, pay special attention to the software’s level of support and training available, as well as its compatibility with other tools and similar programs.
Modeling Techniques
Now, let’s explore what types of modeling techniques exist nowadays. Here are the 3 main types that are crucial for you if you’re interested in office space rendering:
- Box Modeling
As the name implies, box modeling is a modeling technique that focuses on changing basic geometry to begin creating 3D elements.
After establishing the fundamental geometry, you may begin to add detail by “slicing” the cube, cylinder, pyramid, or whatever into pieces and extending the faces in order to gradually begin molding and producing the asset you have in mind.
Box modeling allows you to quickly design low-poly characters, basic structures, and tables.
- Parametric Modeling
As the name implies, parametric modeling copes with the factors that are included with modeling software and tools. Using the 3d additives provided, for instance, with Blender or Max, you can speedily utilize their parameters to accomplish tasks without having to do them manually by using the deform, bevel, array, or mirror modifiers. Later on, you’ll find that this will save you a ton of time and work.
- Sculpting
Digital 3D sculpting uses morphing geometry to produce the necessary 3D components, just like clay modeling. Other modeling techniques, including box modeling, may be comparable.
The most crucial distinction, though, is that 3D modeling allows you to work with extremely high-resolution models, which means handling millions or tens of millions of vertices in a single project. Moreover, it gives you the ability to include a ton of details that are simply not achievable with conventional modeling techniques.
Zbrush, the industry standard in game development and VFX projects, is a well-known program for 3D sculpting. But, Blender will work just fine in most situations if you want to get started with sculpting.
Texturing and Material Creation
Another vital thing to remember is texturing and material creation. The first and most important recommendation is to choose and test any furnishings or supplies used in the office properly. The usage of interior elements like stone, brick, and wood is also recommended – these are the supplies that can be used for office rendering and for designing and furnishing offices. No matter what idea you’re willing to bring to life, do your own research and decide what textures and materials will fit the best for your unique project.
Lighting and Environment Setup
To make the office appear as bright as possible, you should choose your lighting strategy. Employees and others who work in the office will benefit from feeling relaxed and focused. Your office’s lighting setup will become more rational and efficient thanks to office rendering work.
The selection of a photo angle during rendering is also highly difficult and crucial because large offices would often have an area of 200 square meters or more. Here’s what you should keep in mind while setting up your own lighting and environment:
- First, the shooting angle needs to take into account the space and light conditions. Assist in making the observer feel the entire 3D architectural scene within that office.
- To guarantee that buyers can easily perceive the highlights and interior elements inside the workplace, the shooting angles for office renderings must also be precise.
Rendering Techniques
The ability to create accurate and realistic representations of the building design is made possible by rendering techniques, which are crucial in the visualization of office buildings. Ray tracing, radiosity, and global illumination are a few of the rendering methods that are frequently employed in office building rendering.
Using the ray tracing approach, lighting and shadows in a scene are accurately and realistically simulated by simulating how light interacts with the scene’s objects. Radiosity is a different method for simulating how light interacts with objects; however, it concentrates on how light reflects diffusely off surfaces. Combining ray tracing and radiosity, global illumination produces lighting and shadow effects that are more precise and realistic.
If you’re willing to choose the right rendering technique for your own project, pay special attention to the design’s complexity, the preferable level of detail, and the resources that are accessible.
Post-Processing
When it comes to post-processing, it’s important to have a full understanding of the desired outcome and use software that can manage all the processing demands. To guarantee that the finished product truly represents the architectural design, it’s also essential to preserve accurate color and contrast.
Time limits and the requirement for specific knowledge and skills are two common difficulties in post-processing. You should set aside enough time and money for post-processing in order to overcome these difficulties, as well as collaborate with seasoned experts who have the skills and expertise required to produce high-quality outcomes.
Presentation Techniques
When displaying office building designs and their characteristics to clients and stakeholders, effective presentation strategies are crucial. Some of the often utilized methods in office building visualization presentations include animations and interactive walkthroughs.
Animations are utilized to make a dynamic and captivating presentation that highlights the features and functioning of the design. This method uses a collection of photos that are played sequentially to provide the impression of motion. Animations are the best way to display intricate architectural designs and their elements, such as lighting and material textures.
The office building can be explored in real-time via interactive walkthroughs as well. Clients frequently have a more immersive experience and a clearer knowledge of the architecture and design of the building thanks to this technology. Specialized software that enables users to control the camera’s movement and orientation can be used to produce interactive walkthroughs.
Office Space Rendering Types
The industry has been completely overtaken by 3D architectural renderings. Their high degree of adaptability is a significant factor in why they’ve gained so much popularity. These types of 3D rendering can be used for various kinds of structures and architectural requirements. Here are some of the most typical ones:
Commercial Architecture
Rendering is one of the greatest ways to present your plans for commercial buildings. The challenge with commercial structures is that they need to be both aesthetically pleasing and practical for the general population. Various commercial building styles call for various approaches.
Office space and shopping malls, for instance, cannot have the same design theme. Whatever the goal, your design should make it so that guests can find their way about the space easily. To help you and your clients properly understand the property before construction begins, office space renderings have the capacity to perform incredibly precise planning calculations.
Interior Design
It’s crucial to establish a well-organized, aesthetically pleasing workplace when it comes to office interior design. It’s really difficult because it typically has several minute details. In light of this, 3D rendering and 3D interior visualization make the ideal choices for this kind of design. They give designers the option to incorporate customized elements, precise light sources, and real-time adjustments.
In order to make everything look unified and appealing, designers can also use a variety of textures, materials, and locations. The use of 3D visualization technology allows for incredibly accurate depictions of various types of materials, including wood, glass, leather, and textiles.
Landscape Architecture
The first things that typically come to mind while discussing architecture are buildings and enclosed areas. Outdoor space design, however, is a crucial component of business architecture as well. CGI renderings are an excellent tool for planning outdoor areas, although they may seem paradoxical to some. The best way to integrate all kinds of real-world physical items, plants, and other significant aspects to present your clients is by combining aerial renderings with conventional 3D landscape renderings.
Hospitality Commercial Architecture
Another thing that can be properly rendered using CGI is commercial hospitality architecture. To give your clients a sense of the building’s general feel and mood, it’s essential to highlight its comfort, luxury, and other finer features.
Office Space Rendering Benefits
With the help of office space rendering, you may create designs that are truly impressive to your clients. Let’s look at some office space rendering benefits you should know about:
- Improved Pitching Results
Customers can more easily grasp the overall concept with the aid of 3D architectural renderings. It’s not only cumbersome, but it’s also incredibly time-consuming and difficult to grasp when you use mockups and other tools for pitching. The ability to exhibit all features and options from a single rendering, however, is a huge advantage.
- Flexibility
Moreover, it gives you a lot of design freedom. Most likely, at some point in your career, you have dealt with clients who were unable to make decisions. You are left with a list of requirements that are challenging to meet since they always want to change something or make a few little adjustments here and there. The editing and fine-tuning can be done quickly using office renderings, though. Also, there are a ton of various components and details you can experiment with.
- Pricing
In comparison to traditional modeling, digital modeling is far more affordable and environmentally friendly. When construction begins, you have more flexibility with your plans and can make as many changes as are required in real-time. Also, by being flexible, you reduced the possibility of mistakes during the actual construction process, saving you money on revisions and rebuilding.
Office Renderings with CyberFox
Using expert 3D rendering services, such as the ones we provide here at Cyberfox, is a tried-and-true technique to guarantee that your project will result in stunning, astounding, and intriguing graphics. Your photographs and project as a whole will benefit from rendering services. For animations, product designs, interior designs, real estate, video games, and many more applications, rendering services are utilized to produce high-quality 3D graphics. Cyberfox provides rendering services for any project due to the high level of professionalism we maintain. With our top-notch visuals, we highlight the project’s strongest points. By doing so, you may be even more certain that the project’s final outcome will be exactly what you intended.
we reply in 1 day














